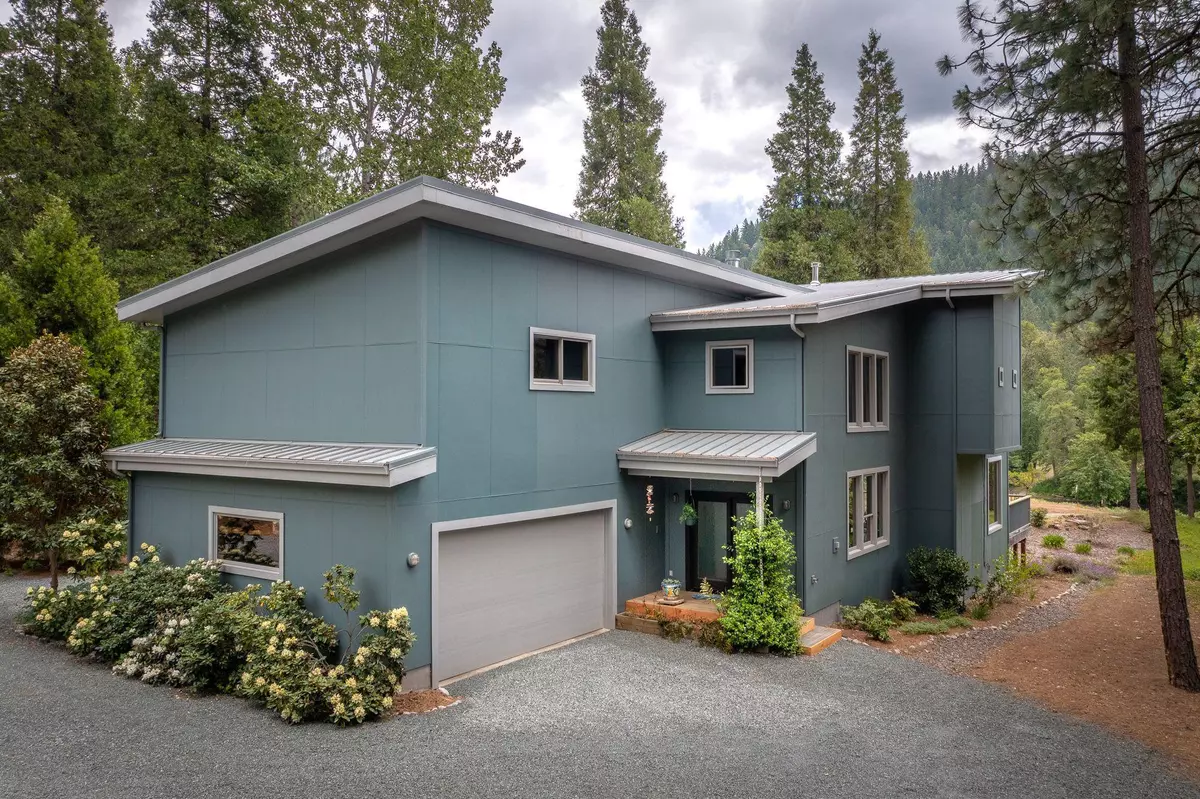$799,000
$799,000
For more information regarding the value of a property, please contact us for a free consultation.
5375 Averill DR Grants Pass, OR 97526
3 Beds
3 Baths
3,622 SqFt
Key Details
Sold Price $799,000
Property Type Single Family Home
Sub Type Single Family Residence
Listing Status Sold
Purchase Type For Sale
Square Footage 3,622 sqft
Price per Sqft $220
MLS Listing ID 220123317
Sold Date 07/06/21
Style Contemporary
Bedrooms 3
Full Baths 3
Year Built 2005
Annual Tax Amount $3,021
Lot Size 1.360 Acres
Acres 1.36
Lot Dimensions 1.36
Property Sub-Type Single Family Residence
Property Description
Modern Living on the famous Rogue River! Custom built home! Grand foyer welcomes you to this 3 bed 3 bath, 3,622 sq.ft. home on 1.36ac. Brazilian Rosewood flooring, carpet & beautiful hues of limestone, slate and ceramic tile. kitchen has Alder Cabinetry, stainless steel appliances, prep sink, granite counters, & breakfast bar. Living room has fireplace, picture windows with full depth pine wood trim. Multi-level Cedar deck perfect for outdoor entertaining. 1 bedroom & full bath on main level. Custom curved staircase leads to Master suite w/vaulted ceiling & beautiful River views! Woodstove sets a wonderful ambiance. Walk in cedar closet, a spacious master bath with dbl. sinks, soaking tub, walk in shower and lovely private balcony. Sizable rec. room features 7 speaker surround home theater system, vaulted ceiling, fan, wet bar w/beverage fridge & dishwasher. 2 car garage. Beautifully landscaped around the home w/fruit trees and butterfly garden. See amenities list for more details.
Location
State OR
County Josephine
Direction Directions: Foothill to Averill to Address
Rooms
Basement None
Interior
Interior Features Breakfast Bar, Ceiling Fan(s), Central Vacuum, Granite Counters, Vaulted Ceiling(s), Walk-In Closet(s), Wet Bar
Heating Electric, Heat Pump, Wood
Cooling Heat Pump
Fireplaces Type Wood Burning
Fireplace Yes
Window Features Double Pane Windows,Vinyl Frames
Exterior
Exterior Feature Deck
Parking Features Attached, Driveway, Garage Door Opener, Gravel
Garage Spaces 2.0
Waterfront Description Riverfront
Roof Type Metal
Total Parking Spaces 2
Garage Yes
Building
Lot Description Drip System, Level, Native Plants
Foundation Concrete Perimeter
Water Private, Well
Architectural Style Contemporary
Level or Stories Two
Structure Type Concrete,Frame
New Construction No
Schools
High Schools North Valley High
Others
Senior Community No
Tax ID R338320
Security Features Carbon Monoxide Detector(s),Smoke Detector(s)
Acceptable Financing Cash, Conventional, FHA, USDA Loan, VA Loan
Listing Terms Cash, Conventional, FHA, USDA Loan, VA Loan
Special Listing Condition Standard
Read Less
Want to know what your home might be worth? Contact us for a FREE valuation!

Our team is ready to help you sell your home for the highest possible price ASAP







